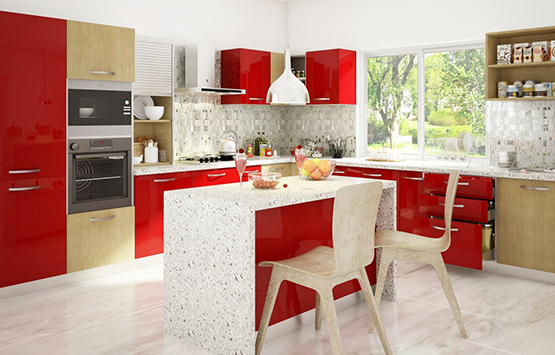Which Type of Kitchen Would You Like to Have in Your Home?
The kitchen is not just a space where the family meals are cooked, in most homes, it is a place where the family gather to eat, or the women get together to gossip. There are numerous types of kitchen styles that you can select based on your personal preferences, lifestyle and most importantly, your budget.
Whether you want a stylish or a functional kitchen or a kitchen that encompasses both, you can consult the best interiors design companies in Whitefield. The interior designers will tell you about the different kitchen styles. Check out the features of each kitchen type before you select one that meets your specifications and requirements. When you have the basic idea, you will have a better clarity when you talking to the budget interior designers in Bangalore.
Also Read: How to decide on the best colour scheme for your home interiors?
L shaped Kitchen

It is a standard kitchen style, which as the name says is L-shaped. In most kitchens, the counters are placed flush along the wall, so that there is more walking space in the middle. The L-shaped style is perfect for small and medium kitchen spaces. An advantage of L shaped kitchen is that the distance between the prep space, cooking space, and the refrigerator is less.
U shaped Kitchen

In this kitchen style, the counters are U shaped. In smaller kitchens, the counters are placed flush against the wall. This style gives more prep space and also allows you to keep extra kitchen appliances on the counter. In larger kitchens, the U-shaped counter is placed in the middle, which allows you to work on both sides of the counter. If you enjoy cooking large meals or if the members of your family cook together, then this kitchen style would be a good option. However, first explain your specific requirements to the designers from the interiors design companies in Whitefield, so they can plan the design accordingly
Also Read: How to make your kitchen more vibrant?
Parallel styled Kitchen

It is also known as a galley kitchen, which has counters on both sides of the central walkway. It allows easy storage and access of utensils. This style is convenient for prepping, cooking and cleaning. The main benefit of this style is it helps to organise the kitchen to work more efficiently. Parallel kitchen is a great option for compact spaces.
Whether your kitchen space is large or small, choosing the right kitchen style will help optimize the space for better storage and use. Contact the best budget interior designers in Bangalore before you start on your kitchen designing project.
Also see,
Traditional kitchen designs with lovely cabinets ideas
[ngg src=”galleries” ids=”3″ display=”basic_slideshow”]
