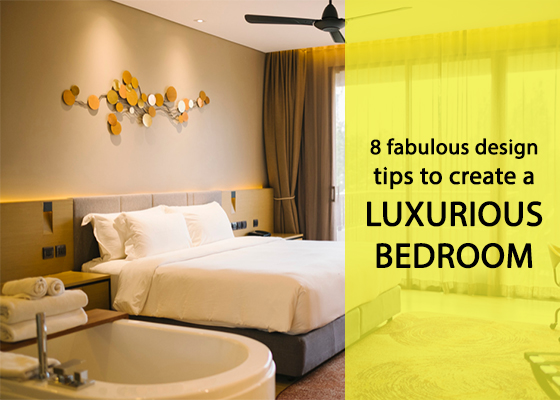8 fabulous design tips to create a luxurious bedroom
If you have a small bathroom, you might consider integrating it into your bedroom.
If the house’s architecture allows it, you can throw down one of the walls to include this new space inside your room.
The ways to design it are very varied. Perhaps you can install a tub to take a relaxing bath, leave the space completely open or build a small wall that helps you divide the environments of the bathroom and the bed.
First of all, you must know what the house’s structure is like, what options are viable in terms of space, facilities.
This work will represent the cost, but if you can afford this luxury, do not hesitate to carry it out because your bedroom will still be more comfortable. So get advice from a professional, and in the meantime, we leave you inspiring ideas to present to you.
- A bathroom in the bedroom
The house’s main bedroom, having a bathroom, offers a luxurious and spacious environment, as the room will look larger as in the design.
If you like the option of having an open bathroom, take into account practical ideas for storage options and keep in perfect order the harmony that should prevail in the bedroom because you will not like to open your eyes and find yourself with a disaster in the bathroom.
- How to design the bathroom in the bedroom?
A bedroom with a bathroom must meet several requirements. Think about the resistance of the floors and walls against humidity, try to design a transition between the bedroom floor and the bathroom. You can also opt for a waterproof floor that will not cause you problems.
Ventilation is a very important point when humidity is present, as mould can appear if there is no adequate water and steam flow.
Windows are the best allies, but a mechanical ventilation system will be very effective if you don’t have them. These systems work with a motor through a tube in the roof or the façade with a grille that discharges to the outside and achieves a fantastic roof like 2Architecten.
- Determine the space: the perfect size for a small and functional bathroom
Determine what you want in the bathroom, one or two sinks, a shower, a tub, and the toilet. Do you want the shower to be covered by the modern glass? Would you rather leave the space open?
This is very important to make you the correct and exact budget to achieve your design.
There are infinite options to choose the furniture for your bathroom, sizes, designs, materials, everything you can imagine can be inside your home.
You can start your research on the internet and contact a plumber and an interior designers in Bangalore to support you in your project; they can also offer you several options to find the best solution like the one we can see in Beter Stevig’s design and take to your dream come true.
- What do you need to know in advance?
When the house is new, it is about making the plumbing system as efficient as possible, but if you want to remodel, you must consider some aspects.
If the bathroom is on the top floor of the house, it must be deep enough not to generate humidity in the underlying rooms.
The residual water from the shower must also be disposed of by this means of drainage.
The room floor is what exists, but to give a twist to the design in the space of the shower, you can install a concrete base to raise it.
- Direct access to the shower
The bathroom can be closed off from the sleeping area. Like in this design, you can choose a bathroom with direct access to the shower area; you can choose a separate tub.
Showers or as in this case, keep them integrated; This is the best option if space is limited and you don’t want to miss the opportunity to have these elements in your bathroom.
- The right floor for the shower
If you opt for a shower with or without a glass door or cover, you should consider that sufficient space is required under the shower floor so that it connects with the pipe that reaches the sewer.
You can choose a tile or flat ground floor and a flat (custom) porcelain, plastic, or cast iron shower tray. Always maintain good drainage so that regardless of the water that splashes, it does not enter your bedroom because it is not well-drained.
- Divide the room with different floors
You can divide the bedroom and bathroom space by placing a different floor between these areas.
Keep a good distance between one and the other. You can also increase the floor.
Here glass is used around the roof. Space can also be left open for greater spatial precision.
The downside is that although across the room, it can be kept warm when bathing, it may not be as warm.
- Work with exposed furniture
As a division between the sleeping area and the bathing area, you can put furniture so that the bathroom is not directly visible when entering the bedroom.
This way, you will allow yourself to enjoy your bathroom with a little more privacy.
Even on both sides, if the compartments are closed, you can create an area to store your belongings like this fabulous.
Remember that you can also get a piece of furniture made to measure and totally to your taste and needs.
